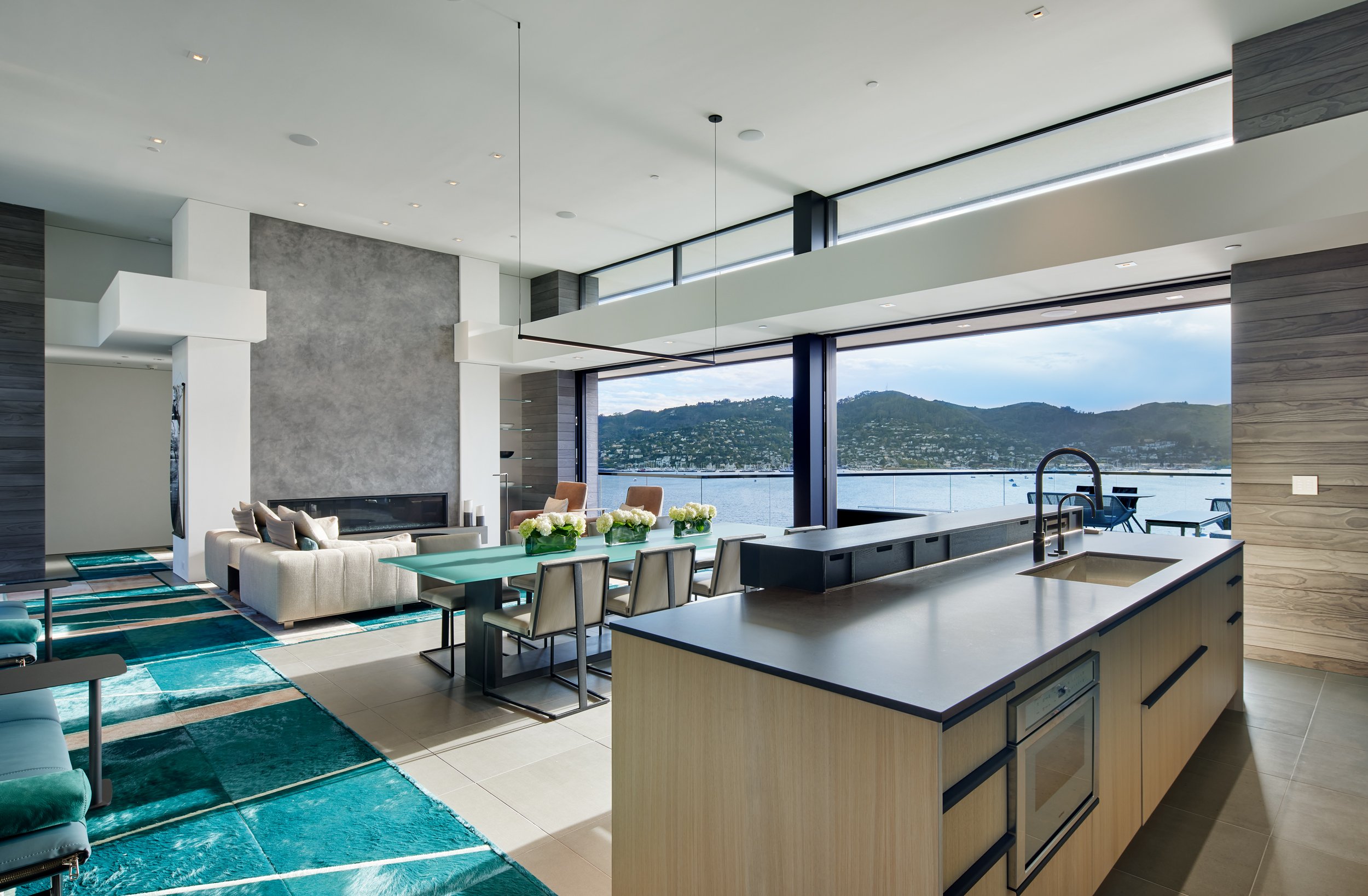BELVEDERE






Designed by architect Charles Stinson in collaboration with the homeowners—empty nesters with a deep appreciation for architectural design—the house balances contemporary and organic styles. The layout includes open public areas and private spaces, accommodating both everyday living and entertaining. Key features include a central great room, a master bedroom with a private screen porch, and meticulous attention to detail in the use of stone throughout.
PROJECT CREDITS
ARCHITECT
Charles R. Stinson, AIA, Allied ASID
Chuck Thiss of Charles R. Stinson Architects
INTERIOR DESIGN
Kim Streeter, CRS Partners
BUILDER
Jungsten Construction
LANDSCAPE
Coen and Partners
PHOTOGRAPHY
Corey Gaffer




