LAKE MINNETONKA RESIDENCE
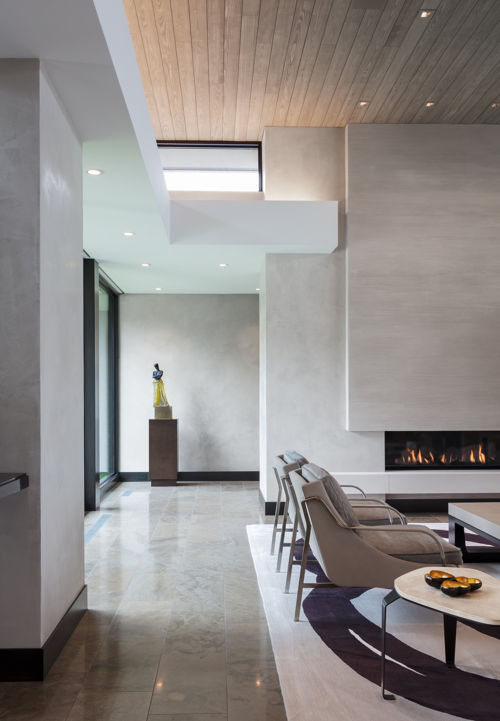
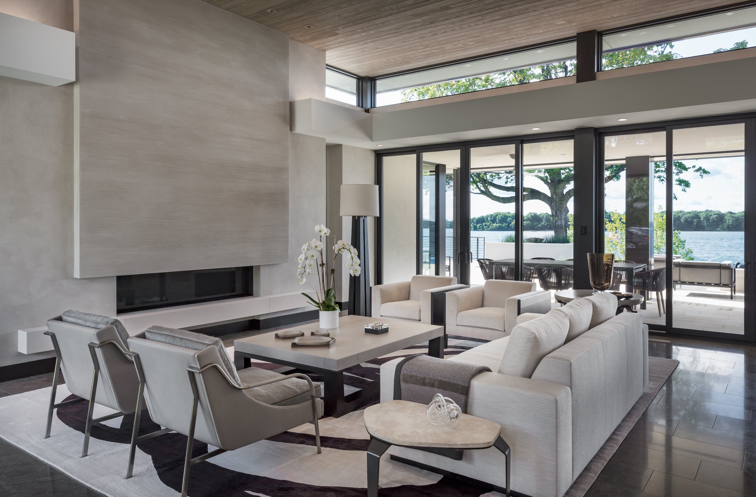
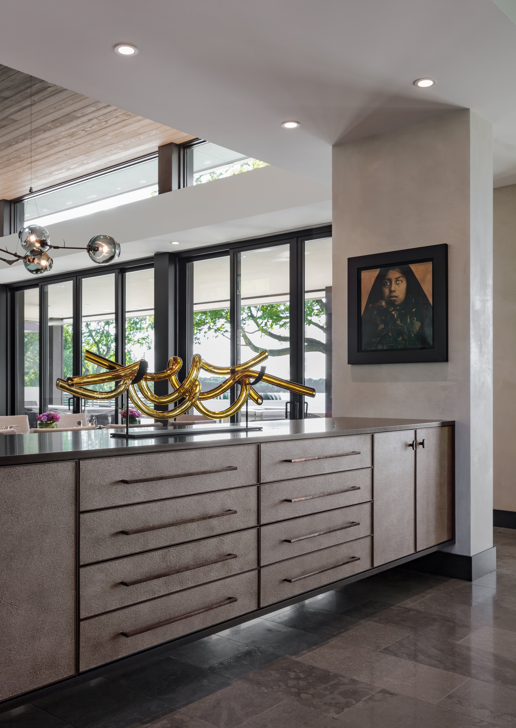
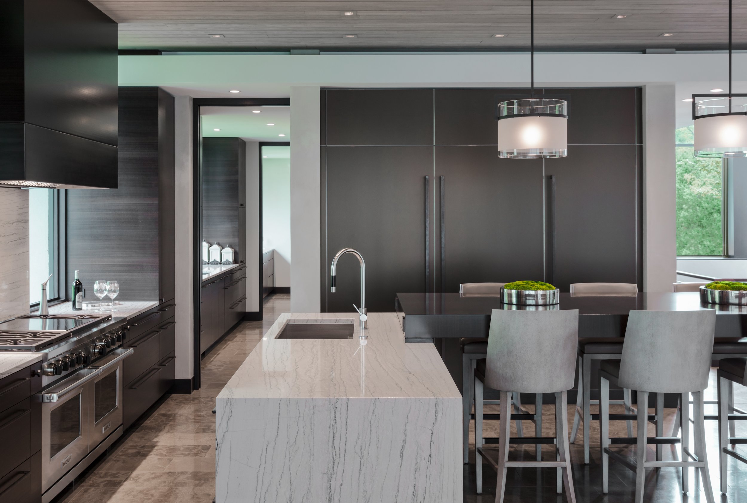
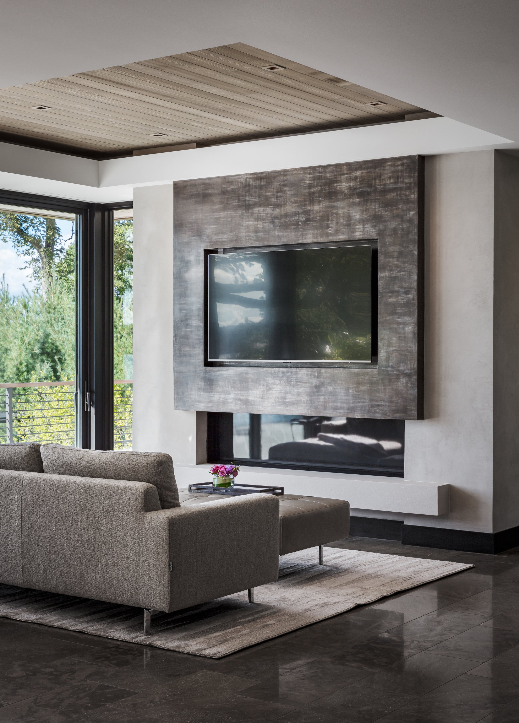
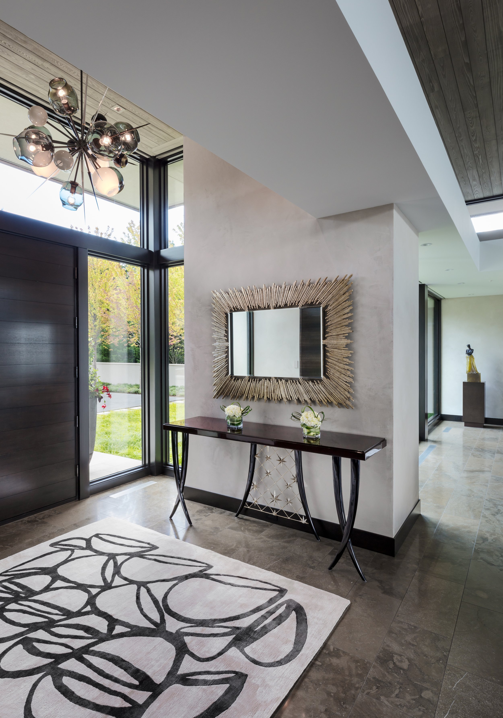
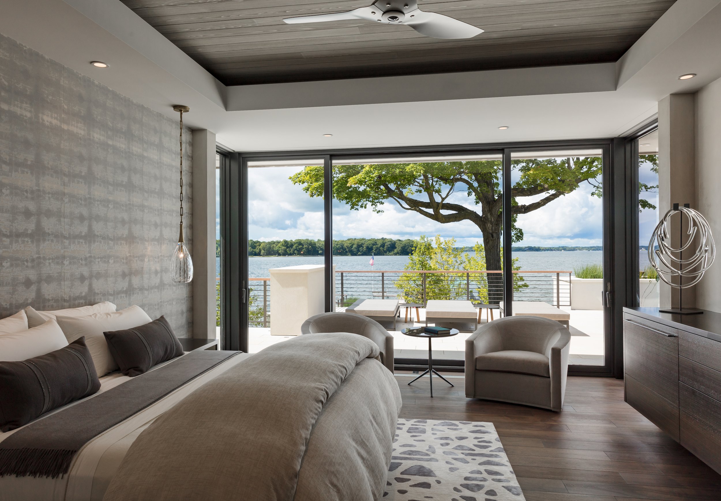
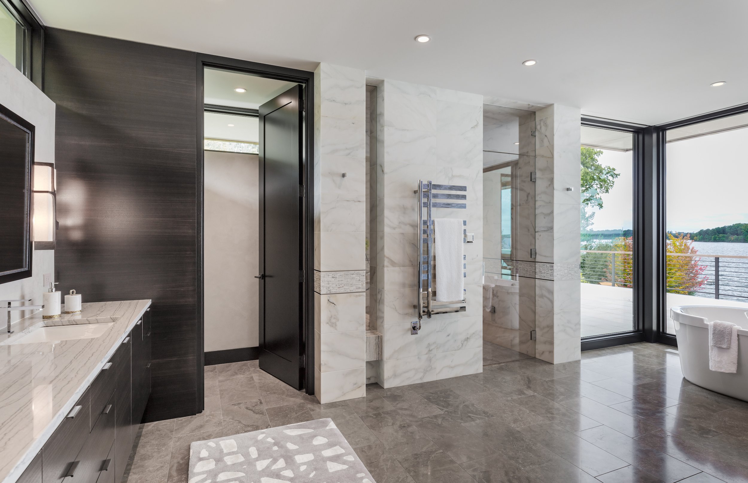
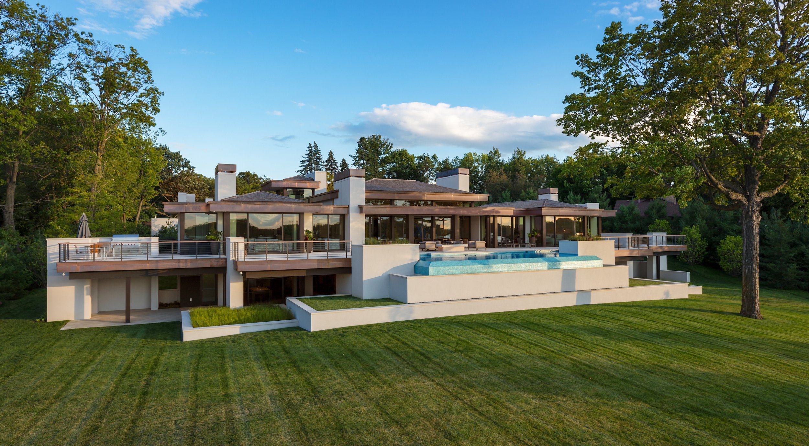
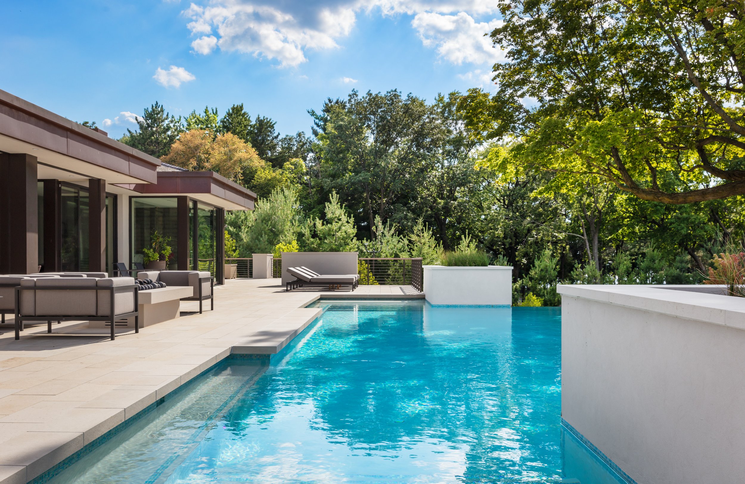
Copper edging reflects the golden hues of sunlight shaping this elegant, elongated, lake home design. A series of hip roofs mimic the water and shoreline, adding to the graceful flow. Exterior finishes are warm and modern and use natural materials like stone and copper. An infinity pool and deck span the length of the house and open to the lake beyond. Inside, natural light bathes the interior through a light well that rises above the roof. Gallery-like spaces provide ample display area for art, while some walls are designed to be artful themselves, featuring beautiful finishes in venetian plaster and specialty paints.
LAKE MINNETONKA RESIDENCE
PROJECT CREDITS
ARCHITECT
Charles R. Stinson, AIA, Allied ASID
Chuck Thiss, Ben Bower and Larry Ward of Charles R. Stinson Architecture + Design
INTERIOR DESIGN
Kim Streeter, Charles R. Stinson Architecture + Design
BUILDER
Streeter and Associates
LANDSCAPE ARCHITECT
Cohen and Partners
PHOTOGRAPHY
Spacecrafting and Paul Crosby
READ MORE ABOUT THIS PROJECT
ARTFUL LIVING
Architect Charles Stinson Designs a Stunning Lake Minnetonka Retreat



