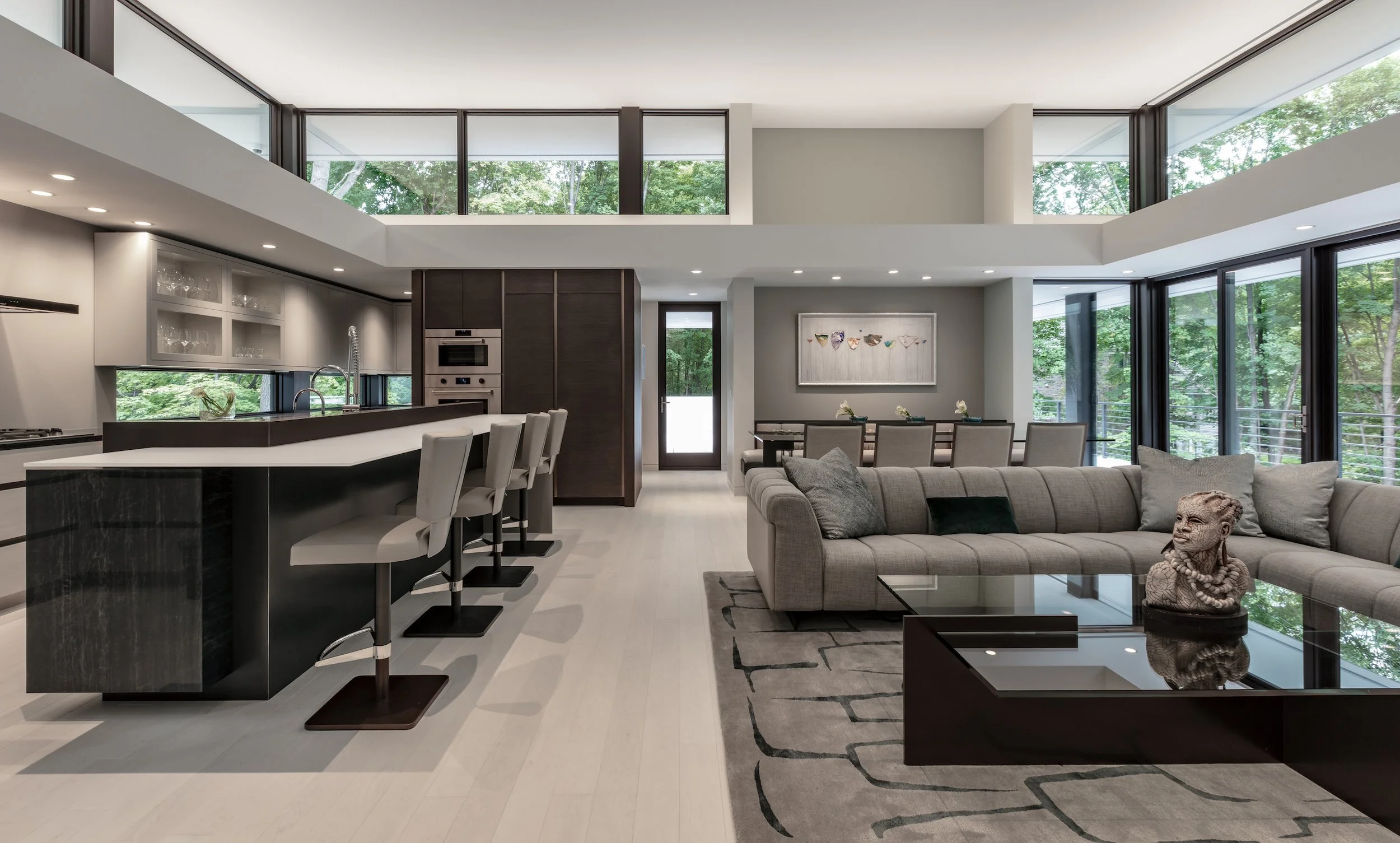SANCTUARY IN THE WOODS






This modern home emerges from the wooded site as a beacon of light amongst the trees. Venetian plaster finishes move from outside to inside to form the fireplace hearth and a staircase wall, providing a seamless connection between the the exterior and interior. A two-story bank of rear-facing windows illuminate the living spaces within, while clerestory windows frame the full height of the trees, creating dramatic visual depth and stunning woodland views.
PROJECT CREDITS
ARCHITECT
Charles R. Stinson, AIA, Allied ASID
Chuck Thiss of Charles R. Stinson Architects
with Modern Oasis
INTERIOR DESIGN
Kim Streeter, CRS Partners
BUILDER
Jason Stinson, Stinson Builders
PHOTOGRAPHY
Paul Crosby


