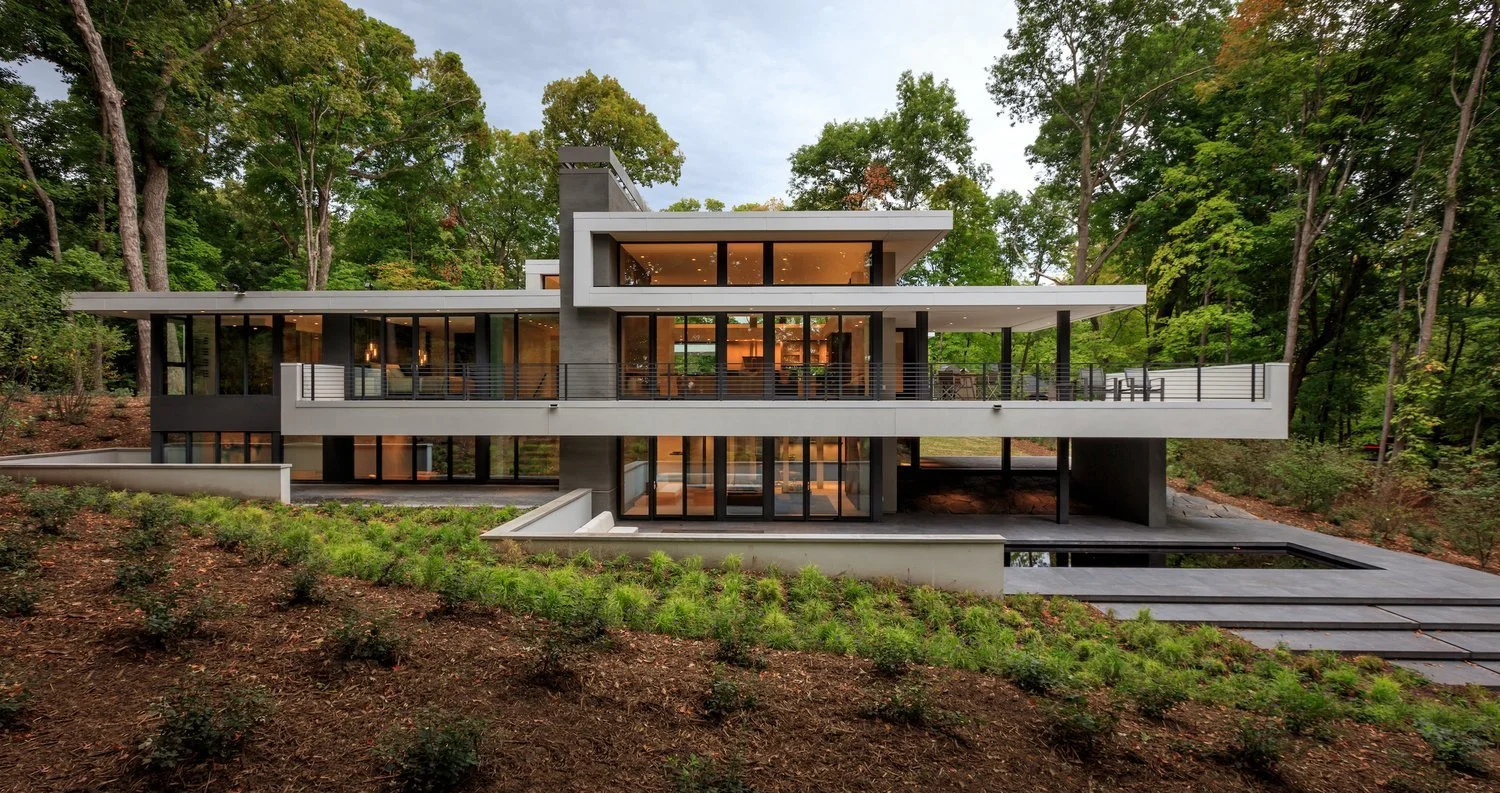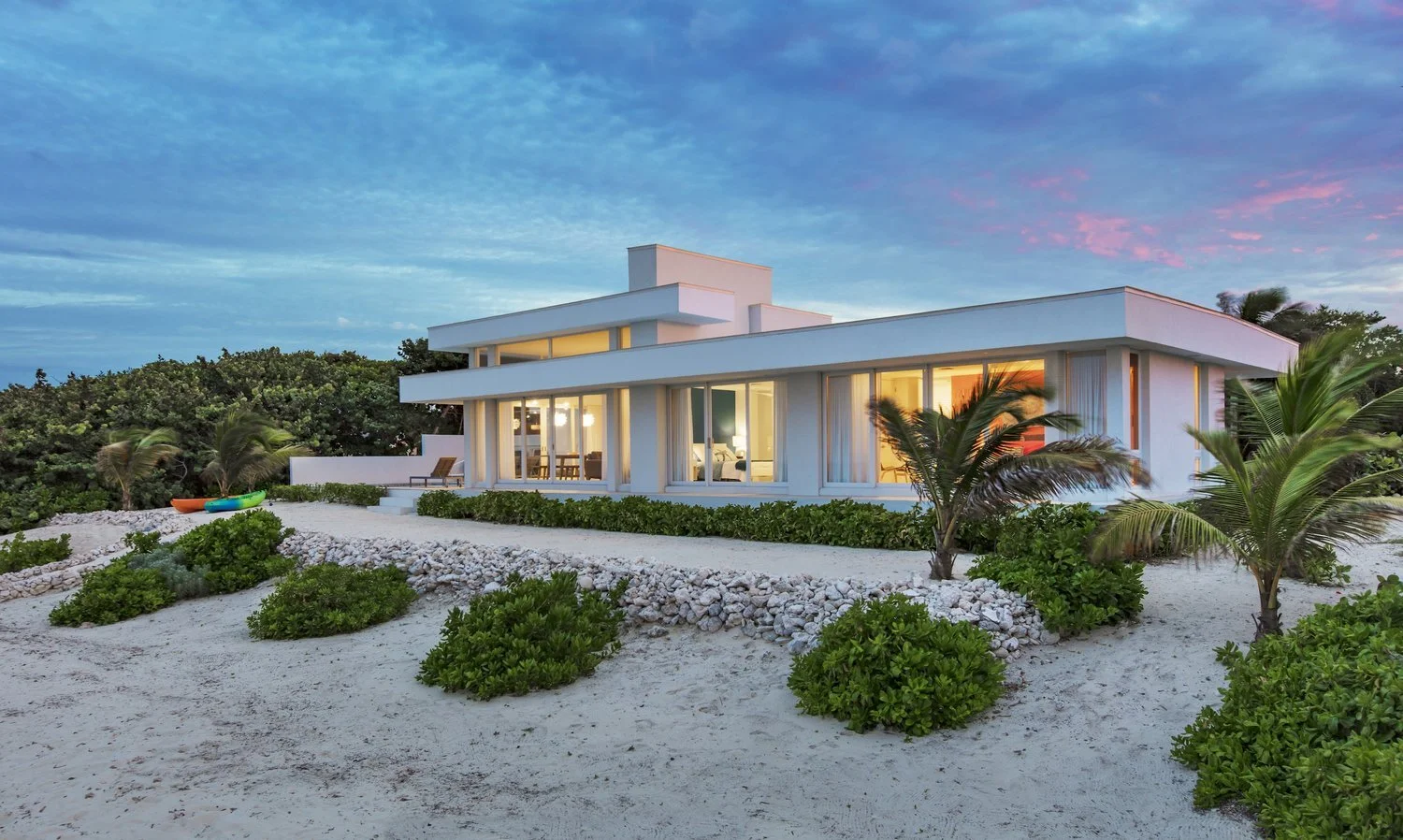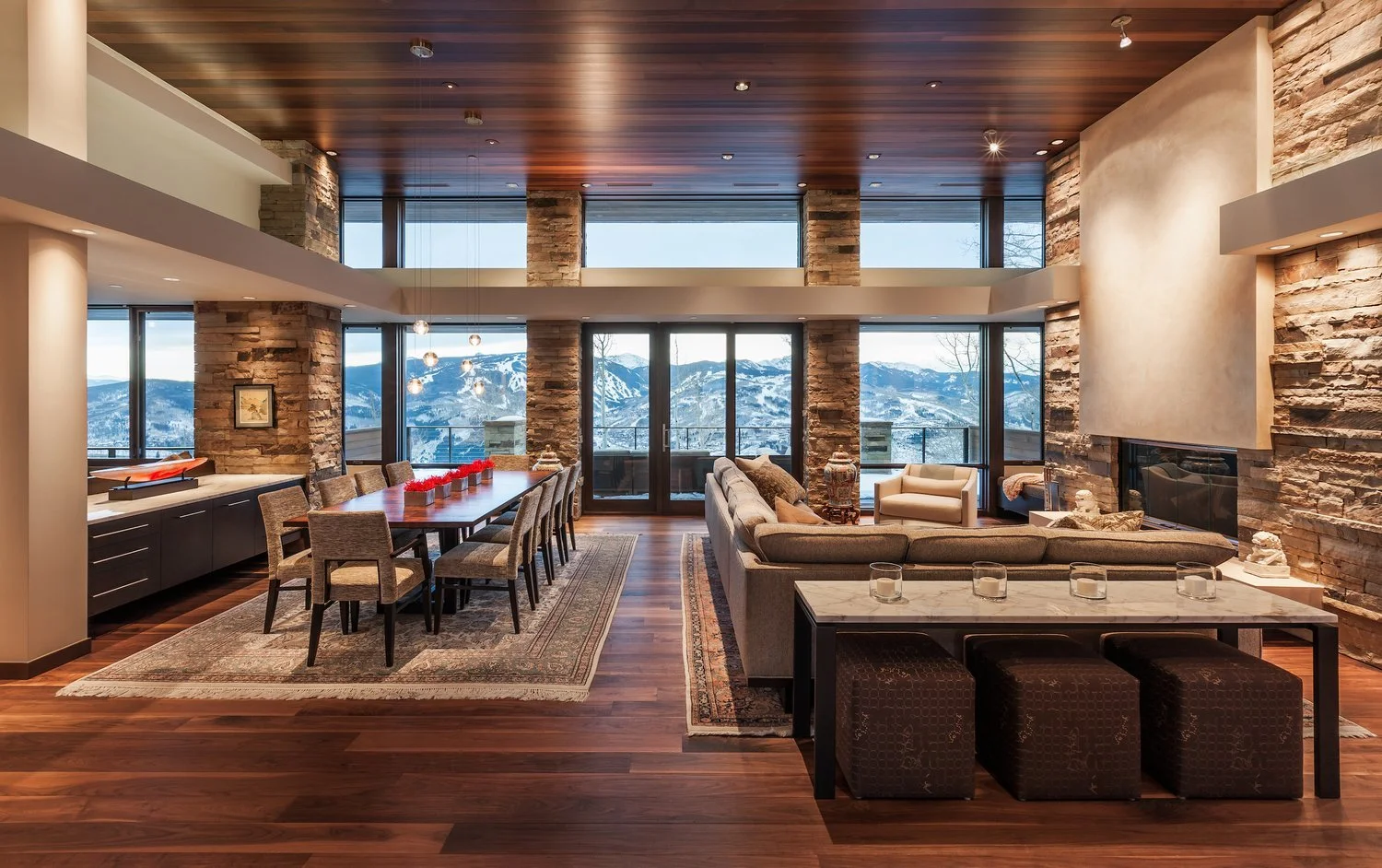NEWS
Coursey Graves Wine project featured in Artful Living magazine
We are thrilled to have one of our latest design projects featured in this month’s Artful Living magazine.This has been a very dear project for us, as Coursey Graves Wine approached us for a holistic new design & remodel of their majestic estate in California's wine country.Our comprehensive master plan included a new residence, a new barn complete with living quarters, a major remodel to the winery, an outdoor tasting area, entrance gate and even the label for their excellent wines.More photos to come—the new residence will soon be completed next spring.
Shady Island selected as AIA-MN's 'Home of the Month' in Star Tribune
"Keeping the architecture simple, it gets out of the way and lets the view do the work. You can never compete with the beauty of the outdoors." —Charles R. StinsonCharles and Carol's Shady Island Summer House on Lake Minnetonka in Minnesota was chosen as this month's AIA-MN Home of the Month in the Minneapolis Star Tribune. From the crunchy gravel driveway to the carport complete with table tennis, read more about the cabin-inspired design that influenced the architecture throughout this modern lakeside retreat at the Star Tribune.Photos by @paulcrosbyphoto. Design by Charles R. Stinson Architecture + Design.
Shady Island project wins two awards at CE Pro 2020 Home of the Year Expo
We’re beyond thrilled to share that our Shady Island project has won two awards in CE Pro’s 2020 Home of the Year Expo!
Taking place virtually this year due to pandemic safety measures, we worked with the wonderful team at Lelch Audio Video to capture the thoughtful nature of Shady Island’s warm modern architecture and bring it to life for viewers experiencing the expo from the comfort of their homes. We took home the gold medal in the Best Whole-House/Smart Home Project under $150K category.And the silver medal in the Best Combo Design + Tech Project category.
As Charles Stinson and Carol Eastlund’s own home, Shady Island was designed by taking everything they’d learned about homebuilding and cooking that down to a warm modern minimalist lakeside abode. Pocket doors, brilliant built-in storage and Charles’ signature floor-to-ceiling and clerestory windows blend seamlessly with smart home connectivity that celebrates a new frontier in how we live and stay connected with our most sacred spaces. “In terms of home connectivity, the most wonderful thing about Shady Island is the Control 4 app that allows fingertip control of all things in the house: TV, sound system, security, lighting, heating/cooling/ fireplace-all on your phone no matter where you are,” said Carol. “Our home has us feeling spoiled by the ease and connectivity of 'running' the house. It makes travel and security a breeze because we’re able to 'check-in" with our home from anywhere.”
Thank you again to the CE Pro and Lelch Audio Video teams for making this a year to remember! If you’re interested in exploring a smart home designed by Charles R. Stinson Architecture + Design, feel free to contact us here. Make sure to connect with us on Instagram, Facebook, and Pinterest to browse more of our projects.
A ‘Modern Masterpiece” Featured in Midwest Home
“The signature characteristic identifying a Charles Stinson-designed home is the geometry of vertical lines and horizontal planes layered to define spaces, frame views, and capture light. How Charles gets there is equally intriguing.” Read more about the design process behind SANCTUARY IN THE WOODS in Midwest Home.
Cayman Islands Beach House Featured in Artful Living
“While the floor plan is relatively simple, we opened up as many rooms as possible to create expansive, scenic portraits,” says Stinson. “The great room features a higher room that faces north, so daylight from sunrise and sunset flows into the space.” Read about our seaside design project CAYMAN ISLANDS BEACH HOUSE in Artful Living.
Charles R. Stinson Crafts a Beaver Creek Masterpiece — Artful Living
“Situated on the edge of an aspen forest, the home is protected from the cold northern winds, yet it captures the sun’s warmth with large, southern-facing windows that offer jaw-dropping views of nearby ski areas.” Read more about this COLORADO MOUNTAIN HOME project, featured in Artful Living.
















